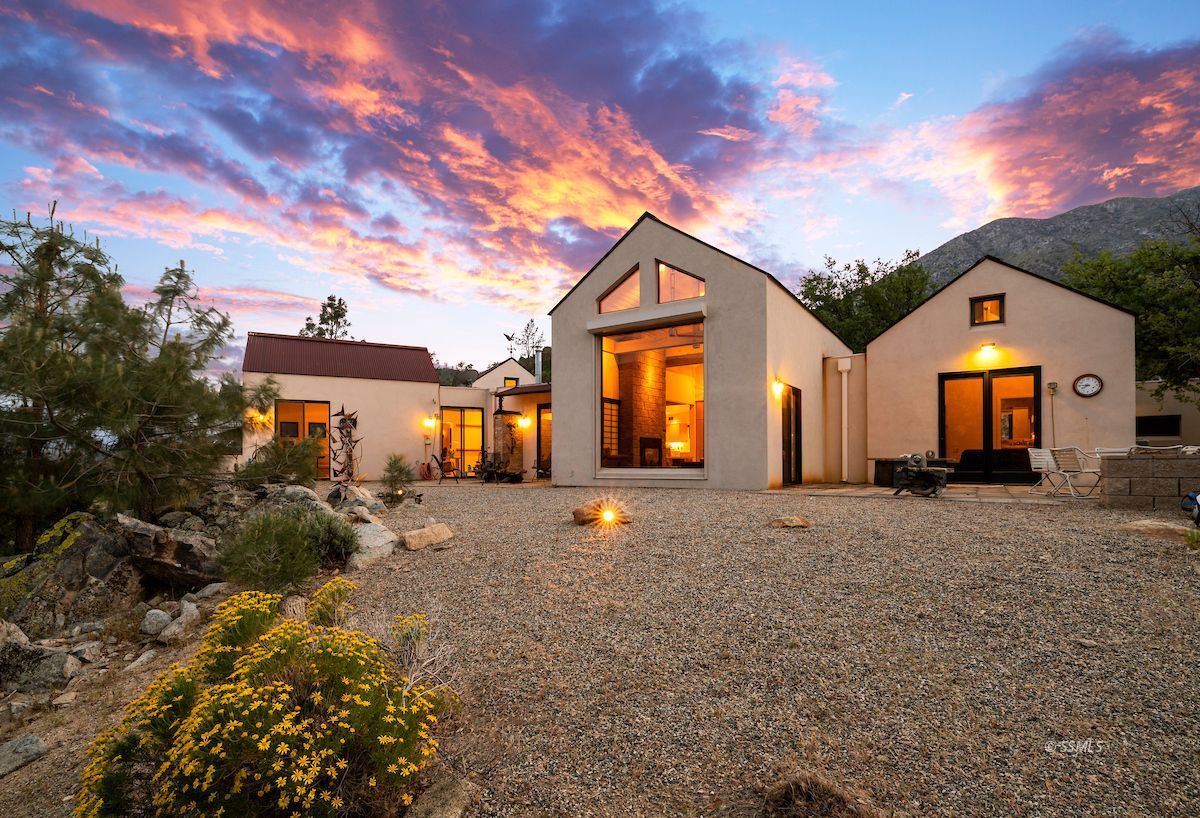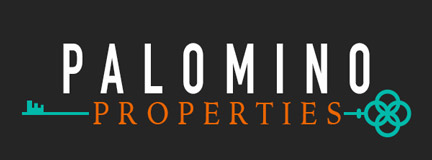
1
of
31
Photos
Price:
$825,000
MLS #:
2605311
Beds:
3
Baths:
3
Sq. Ft.:
2512
Lot Size:
10.62 Acres
Garage:
2 Car Auto Door(s), Remote Opener, Attached, Oversized
Yr. Built:
1993
Type:
Single Family
Single Family - CC&R's-Yes, Resale Home, Farm/Ranch, Site Built Home
HOA Fees:
$223/month
Area:
Kernville 93238
Subdivision:
Frontier Homes
Address:
944 Frontier Trail
Kernville, CA 93238
ARCHITECTURAL MASTERPIECE! 10.62 ACRES! ENDLESS VIEWS!
"Offered for the First Time", this Truly Stunning Home provides 2,512 Sq. Ft. of Luxurious Living Space, nestled in the Oaks on 10.62 "Private Acres" overlooking Kernville. The panoramic, ever-changing mountain, valley & river views are unsurpassed, they can be enjoyed from most rooms & several distinct outdoor patio areas. The Liv Rm. is centrally located & inc. a vaulted wood beamed ceiling, a cut faced block propane burning Fireplace, 8' patio doors on 2 sides & a huge view window to bring the outdoors in! The adjoining Dining/Kitchen space is light & airy w/ Ash cabinetry, smooth surface counter tops, patio access, walk-in pantry & a Breakfast Nook! There are 3 Great Bedrooms, all w/ vaulted wood ceilings, private balcony/patios & "Amazing Views". There are 3 Custom Baths, 1 w/ a deep, jetted steeping tub & 2 w/ custom tile showers! A Library/Computer Rm. w/ built-in desks for 2 & a wall of built-in bookcases, an Office w/ wood burning stove, a Sun/Plant Rm. & spacious Laundry Rm. complete this Special Home. Other Great Features - Over-sized Garage, 45kw Onan backup generator, fully owned solar system, water storage tank, power generating windmill, 2 separate gated entrys!
Interior Features:
Ceiling Fans
Cooling: Central Air: Multi-room Ducting
Cooling: Refrigerated Air
Fireplace- Gas
Flooring- Carpet
Flooring- Laminate
Flooring-Concrete/Cement
Heating: Ducted to All Rooms
Heating: Fireplace Insert
Heating: Forced Air/Central
Heating: Wood Burning Stove
Jetted Tub
Skylights
Vaulted Ceilings
Walk-in Closets
Wood Burning Stove
Workshop
Exterior Features:
Construction: Block
Construction: Stucco
Foundation: Slab on Grade
Landscape- Partial
Patio- Uncovered
Roof: Architectural
Roof: Metal
RV/Boat Parking
Storage Shed
Trees
View of City
View of Mountains
View of River
View of Valley
Appliances:
Dishwasher
Garbage Disposal
Microwave
Oven/Range- Electric
Refrigerator
W/D Hookups
Washer & Dryer
Water Heater- Propane
Water Heater- Tankless
Other Features:
Accessibility Features
CC&R's-Yes
Farm/Ranch
Legal Access: Yes
Resale Home
Site Built Home
Wheelchair Accessible
Utilities:
Internet: Satellite/Wireless
Phone: Cell Service
Power: 220 volt
Power: Generator
Power: On Meter
Power: Solar Owned
Power: Wind Turbine
Propane: Hooked-up
Propane: Tank Owned
Septic: Has Permit
Septic: Has Tank
Septic: Hooked-up
Water: See Remarks
Listing offered by:
Tony Click - License# 00824116 with Click Realty - (760) 376-2289.
Map of Location:
Data Source:
Listing data provided courtesy of: Southern Sierra MLS (Data last refreshed: 12/27/24 11:40am)
- 316
Notice & Disclaimer: Information is provided exclusively for personal, non-commercial use, and may not be used for any purpose other than to identify prospective properties consumers may be interested in renting or purchasing. All information (including measurements) is provided as a courtesy estimate only and is not guaranteed to be accurate. Information should not be relied upon without independent verification.
Notice & Disclaimer: Information is provided exclusively for personal, non-commercial use, and may not be used for any purpose other than to identify prospective properties consumers may be interested in renting or purchasing. All information (including measurements) is provided as a courtesy estimate only and is not guaranteed to be accurate. Information should not be relied upon without independent verification.
More Information

Yvette Bennett
If you have any questions or would like to preview any of these listings, please call me at: (760) 371-5169 or email me by clicking the button below.
Mortgage Calculator
%
%
Down Payment: $
Mo. Payment: $
Calculations are estimated and do not include taxes and insurance. Contact your agent or mortgage lender for additional loan programs and options.
Send To Friend

